With a focus on flexibility and functionality, a l m project successfully transformed a historic building into a modern workspace that fosters creativity, inclusion, and connection. From the open-plan offices to the multipurpose event spaces, every design choice was made with Vital Voices' mission in mind.
Andrea Lenardin Madden, principal of a l m project, is the design architect for the Vital Voices Global Headquarters for Women’s Leadership in Washington, D.C. Her holistic approach to design, rooted in a blend of tradition and innovation, was a perfect match for Vital Voices' vision. The result is a headquarters that embodies the values of inclusivity, equity, sustainability, and adaptability, providing a welcoming space for the organization and its community to thrive.
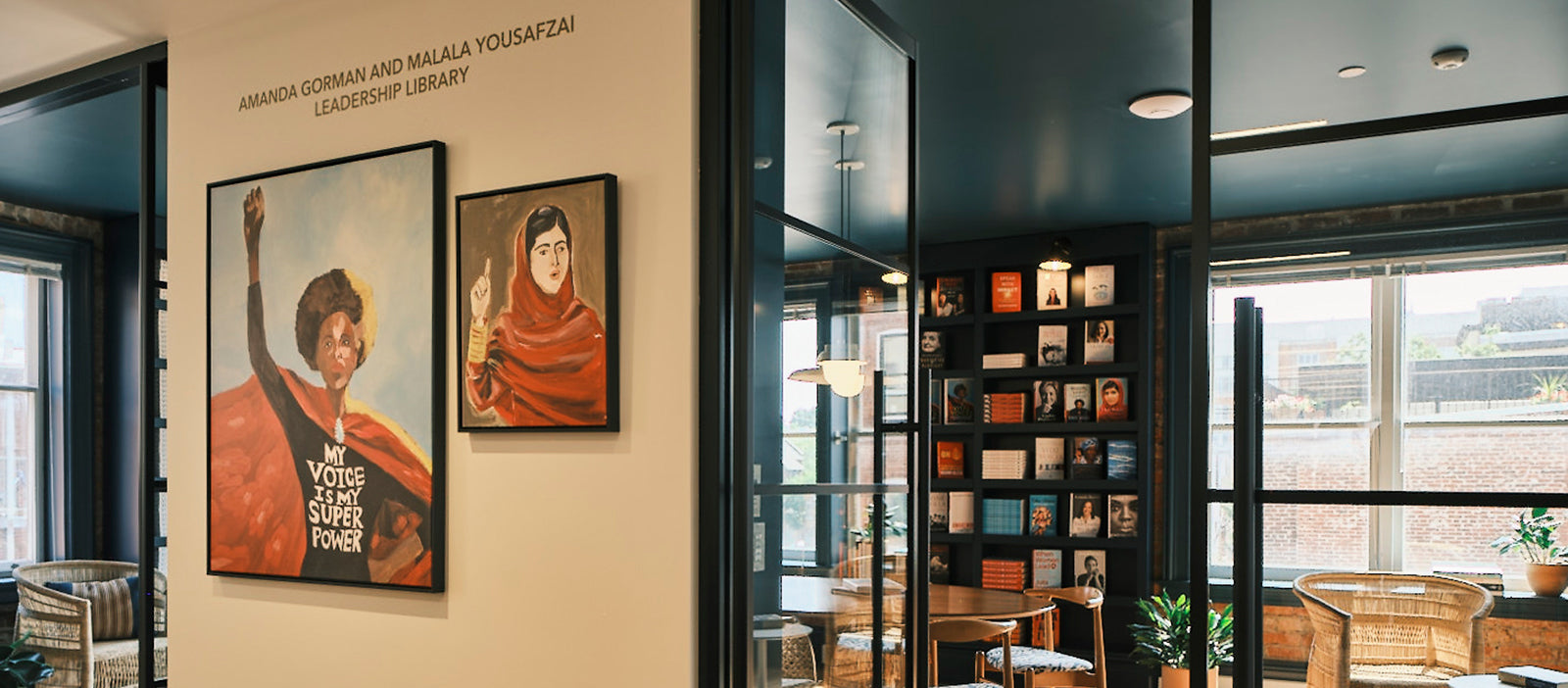
AMANDA GORMAN AND MALALA YOUSAFZAI LEADERSHIP LIBRARY ©VITAL VOICES
What inspired you to work on this project?
Shaping the headquarters for an organization like Vital Voices with its mission and track record—empowering women around the globe—was a unique and rewarding challenge. Making use of our multidisciplinary background, we pitched a master plan for the building that synthesized the personal and the professional, choreographing a dynamic flow throughout the 7-story building and creating an infrastructure for a truly democratic workplace. This resonated with Vital Voices, and together we developed the program and defined the purpose of the building—both as a hub of productivity and a source of sanctuary and representation.
Can you share a bit about Vital Voices' mission and impressive history, and impact they have had on women globally?
For more than 25 years, Vital Voices Global Partnership has been actively empowering women’s leadership. Vital Voices provided early support for leaders who have gone on to become Nobel Peace Prize Laureates, U.S. Youth Poet Laureates, prime ministers, and breakthrough social entrepreneurs. On another track, through their Crisis Response Initiative, Vital Voices partners with women and women-led organizations to prepare for, respond to, and recover from violence, disasters, war, and other acute global threats. Since its founding in 1997, Vital Voices has directly supported more than 20,000 women changemakers across 185 countries and built the most powerful global network of women leaders who are daring to reimagine a more equitable world for all.
When Vital Voices first came to you, what was their ambition for the space?
For their first two decades as a nonprofit, Vital Voices occupied an upper floor office space with limited public access. CEO Alyse Nelson's vision for the next chapter of Vital Voices was to elevate its public profile in Washington, DC, and to establish a place that transcended the traditional concept of a headquarters, serving as a hub for their global network—a space where both their team and network members could truly feel at home. Vital Voices now occupies an entire 7-story building—made up of public, semi-public, and private spaces—so it was important for us to consider Alyse’s vision on a large scale, while still creating spaces that felt intimate and welcoming for staff and visitors alike.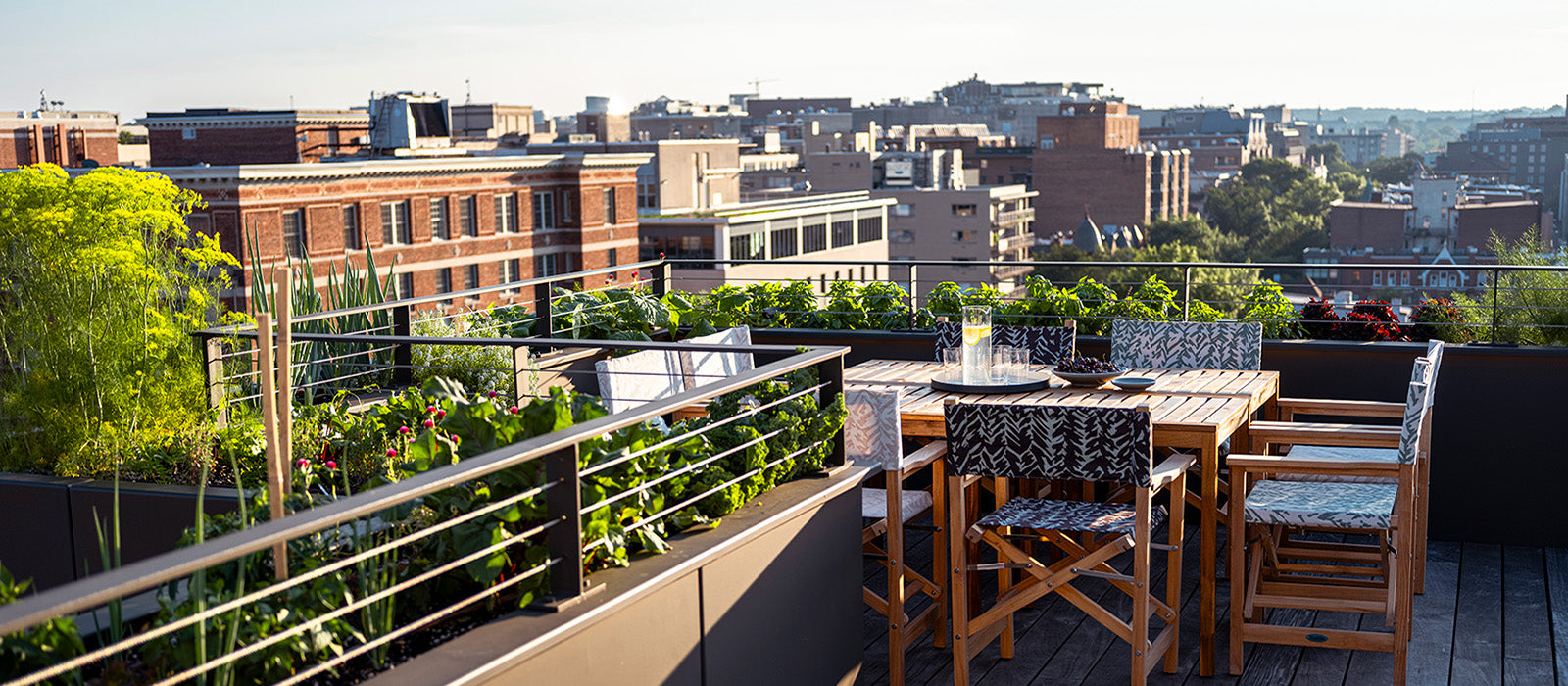
DIANE VON FURSTENBERG ROOFTOP TERRACE ©VITAL VOICES
How did Vital Voices talk about this space in relation to the organization’s mission?
Pretty quickly it became clear the term "headquarters"—in the sense of an administrative hub—didn't fully capture the vision Alyse Nelson had for the new building. It needed to be more. The building is located on Embassy Row in downtown DC, so it was natural to think of the new headquarters as an "Embassy for Women." This underscored the importance of the space as a gathering point—a place to share ideas, collaborate, and take action. It also set the tone for the aesthetic framework, reminiscent of the vivid global network of women who make up Vital Voices.
What design choices were made in consideration of Vital Voices’ stated mission?
We organized the layout of the 30,000 sq. foot building by creating an interwoven network of public, semi-public, and private spaces that encourage movement and collaboration while prioritizing flexibility and adaptability. The new floorplan creates inspiring perspectives and utilizes architectural axes that flood the spaces with natural light, illuminating the space and showcasing the spectacular views of the nation’s capital.
In order to facilitate the organization’s global platform, we designed public areas like the InMaat Forum for Leadership —a soaring, two-story auditorium. Among the amenities we developed are the gardens, turning every inch of exterior space into green space, promoting wellness and providing opportunities for relaxation and reflection. We also added a spectacular terrace and a seasonal food garden to the roof.
A strong commitment to sustainability through smart design solutions and material choices made it possible for this historic structure built in 1918 to achieve LEED Silver and WELL certifications.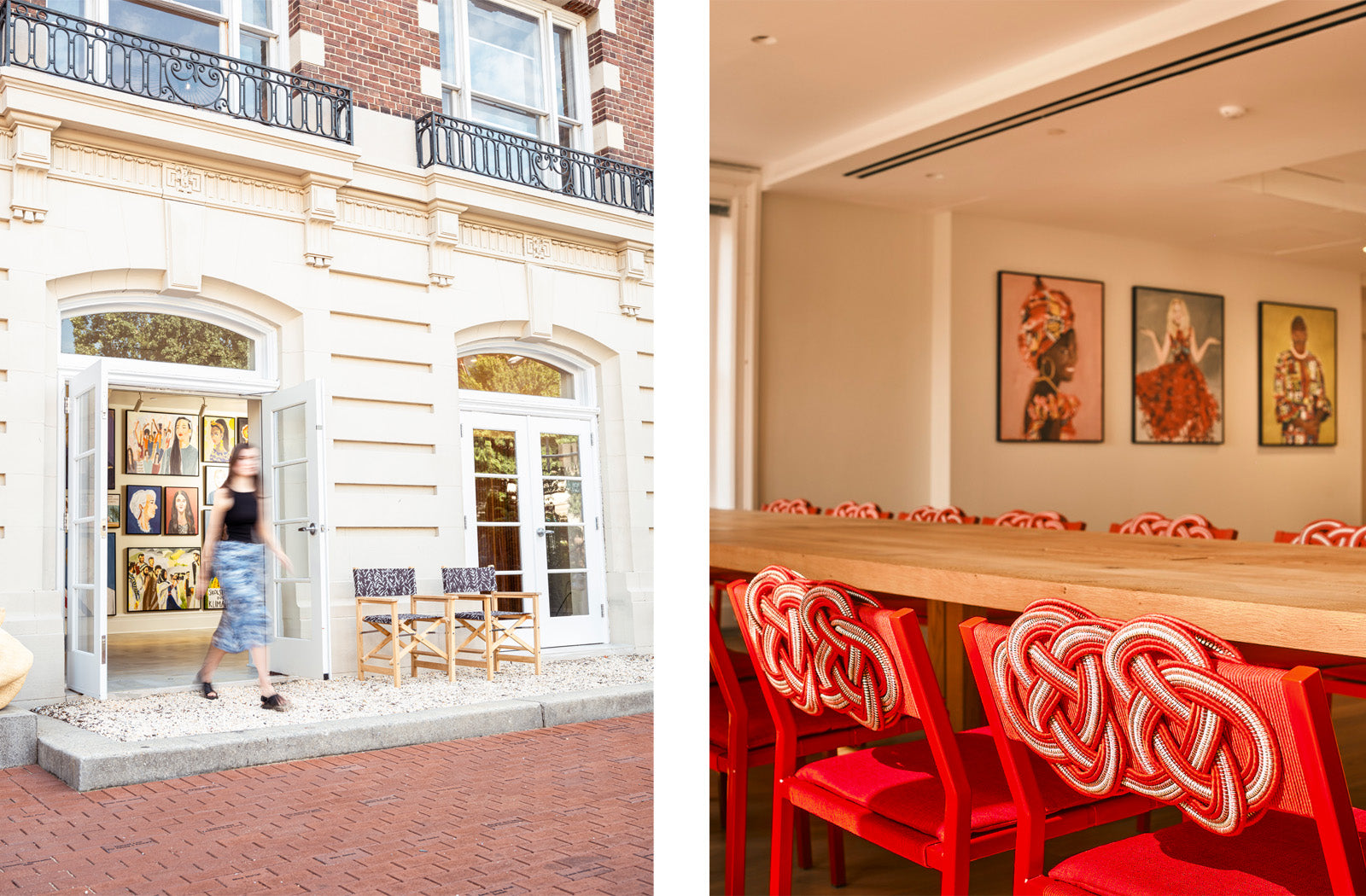
PANMELA CASTRO AND SAMAR MINALLAH KHAN GALLERY ©VITAL VOICES
What did you want people to feel when stepping into the space for the first time?
The overarching goal was to create a welcoming environment—a true home for Vital Voices and its global community. The space should feel inclusive and inspiring, reflecting the organization's mission to empower women worldwide. Stepping into the Vital Voices Global Headquarters for Women’s Leadership, people should feel a sense of belonging and possibility—a place where ideas are born, connections are forged, and change is made. We accomplished that by employing a sustainable material palette that reflects the heritage of the building, selecting an eclectic range of furnishings designed and produced by women, and adding a joyful touch of color.
How did the Heartwork products help bring your vision for the space to life?
Heartwork products naturally fit the qualities we were looking for—designed to adapt to changing needs, modular and mobile, sustainable, and created by a woman-led organization.
We selected Heartwork workbars as well as Heartwork’s flexible Sawhorse Collection for individual and teamwork areas. To accommodate the team’s personal storage needs, we chose Heartwork Building Block lockers and pedestals. We also equipped each floor with Heartwork’s Building Block recycling cabinets.
Heartwork’s signature colors and the Vital Voices palette complement each other and form a vibrant thread of color throughout the building.
VITAL VOICES TEAM WORK LOUNGE ON 6 ©VITAL VOICES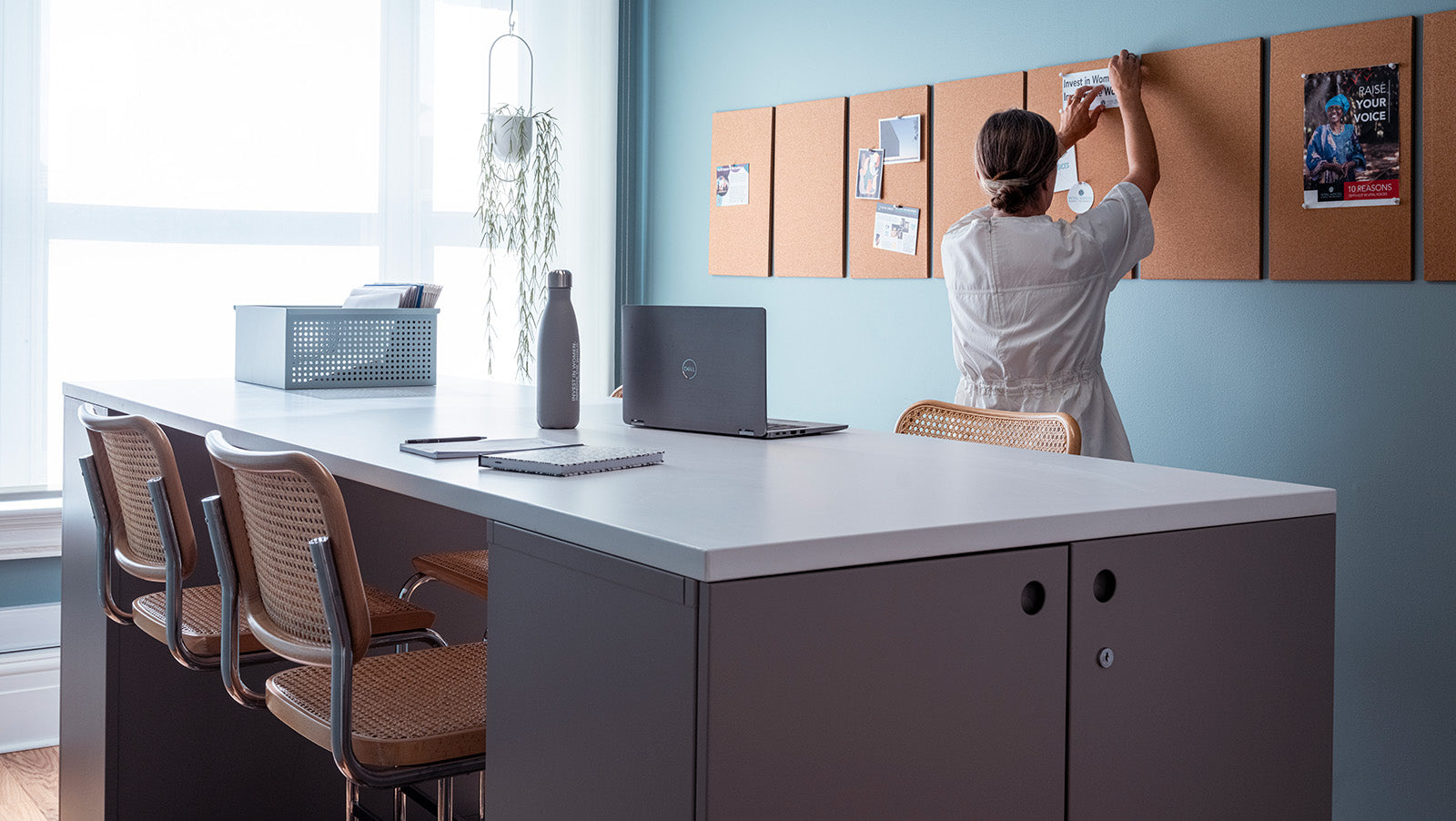
VITAL VOICES WORK BAR ON 4 ©VITAL VOICES
Tell us about your exciting collaboration with Diane von Furstenberg, a long-time board member of Vital Voices.
Diane von Furstenberg designed a fabric specifically for Vital Voices that is featured throughout the building. It is an abstraction of the soaring birds depicted in the Vital Voices’ logo. Diane also made a very generous gift to Vital Voices, underwriting the Diane von Furstenberg Sky Lounge and Roof Terrace. While the top floor is typically designated as “executive” space, Diane’s vision was that it would be a place for all to come together, preparing meals in the open chef’s kitchen and enjoying them around the long table. A large central skylight symbolically connects to all the nations in the Vital Voices network and reminds us to reach beyond the limits of our imagination. Working with Diane and Olivier Gelbsman on her team to furnish the Sky Lounge and Terrace was an inspiring journey.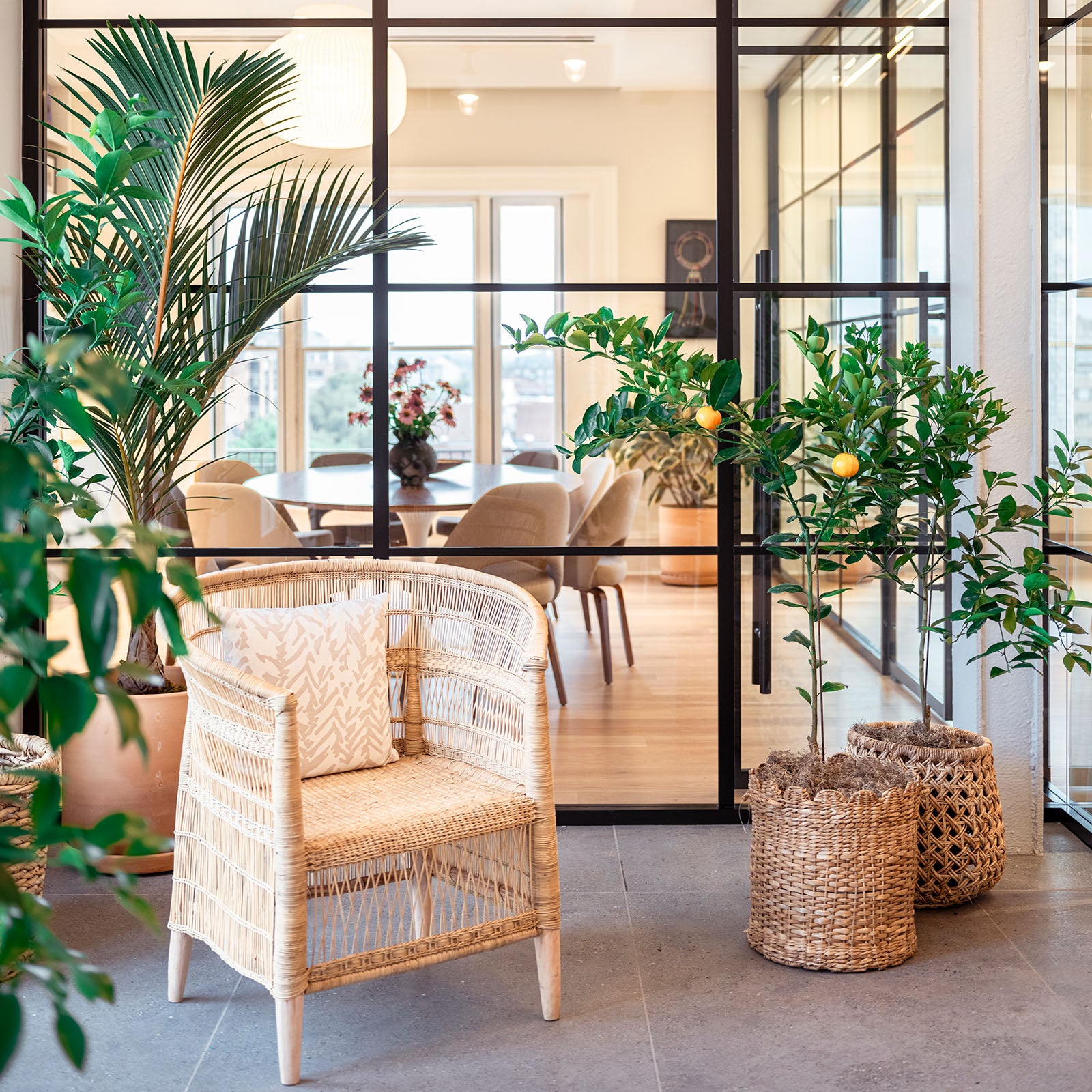
DIANE VON FURSTENBERG SKY LOUNGE AND WINTER GARDEN ©VITAL VOICES



